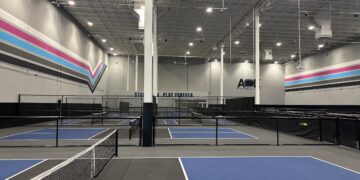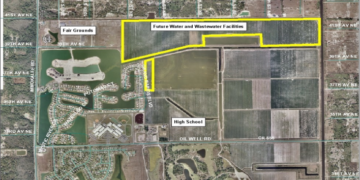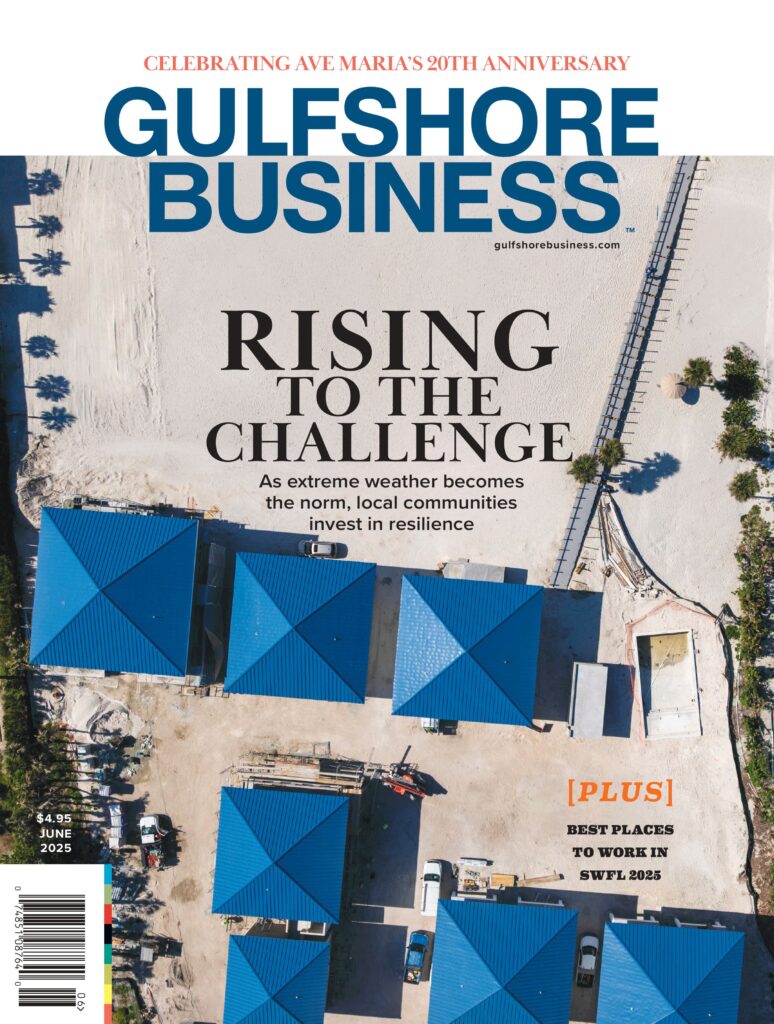An eight-story, dual-brand luxury hotel received unanimous preliminary approval from the Naples Design Review Board, the first hurdle in a yearlong planning process.
The 94-foot-high, 284-room hotel can exceed the city’s 42-foot height limit because it sits on 52 acres of former Collier County property, The Commons, which the city annexed in 1989. Naples accepted the county’s 1980 zoning conditions, including height, and they were affirmed in 2001, when a Collier Circuit Court judge agreed Commonage Corp. had vested rights to construct new buildings as originally approved.
“We are still working through the branding of this hotel with Hilton and Marriott, so we haven’t defined who the brand is yet,” Mark McLean, national director for MHK Architecture, told the DRB, adding that it will either be two Marriott brands or two Hilton brands.
 Dual-brand hotels serve different demographics while sharing resources and expenses, such as software, loyalty programs and amenities, to reduce costs.
Dual-brand hotels serve different demographics while sharing resources and expenses, such as software, loyalty programs and amenities, to reduce costs.
The hotel would be located on 4.45 acres at 870 Goodlette-Frank Rd. in The Commons Professional Park, a planned development, most of which has been developed to the south. The property is just south of the distinctive Castle building that once housed Fifth Third Bank that was razed and is north of a six-story medical office building that includes Advance Medical primary and urgent care. It’s also across the street from Lake Park, a well-established residential development to the west.
Six floors of hotel rooms would sit atop two stories of parking, with 355 parking spaces provided, including outside. Also planned are a fitness room, business center, pool and pool deck, a bar, fire pits, outdoor courtyards, hospitality kitchen and meeting spaces and conference rooms on the third floor. The eighth floor will offer three oversized two-bedroom penthouse suites, a restaurant and a sunset patio overlooking Naples and the Gulf of Mexico.
 Whether there’s outdoor dining will be determined as part of a separate approval process.
Whether there’s outdoor dining will be determined as part of a separate approval process.
The hotel building, which would be set back 225 feet off Goodlette-Frank, would total 252,612 square feet. Although it will face Goodlette-Frank, McLean said guests traffic will drive in through the intersection at Seventh Avenue North, where there’s a traffic light. Vehicles would drive around The Commons roundabout to a rear access road that leads to a porte cochère, where guests can park and check in.
Elevators in an access lobby will take guests to the reception area and hotel lobby on the third floor, where there will be a small retail area, a TV and seating area and a brand-name restaurant for guests only that will offer breakfast and, possibly, lunch. The eighth-floor penthouse restaurant will be open to the public.
 McLean said ceiling heights will be 9- to 10-feet high, adding, “The height constraints are unlimited floor-to-floor as long as we stay within six floors.”
McLean said ceiling heights will be 9- to 10-feet high, adding, “The height constraints are unlimited floor-to-floor as long as we stay within six floors.”
Mature trees along Goodlette-Frank Road will be left untouched and will help shield noise, McLean said, and most signs will be at the rear or the hotel building.
Neighborhood information meetings are required of the applicant, AAM Naples Hotel Owner LLC, but haven’t been held yet, McLean said, because they want to line up the hotels.
“We’re going to work with the community,” he said. “We’re going to try our very best so that when we come back to you for final [design review approval], the only people that are here from Lake Park are people here to support the project.”
Although the developer has a right to develop six floors atop two stories of parking, two Lake Park residents cited concern before McLean’s presentation, including Penny Taylor, a former city vice mayor, council member and county commissioner, who called it a “huge, imposing development.”
 Taylor said the association hasn’t taken a position yet but asked that amplified music be prohibited, that music stop at 9 p.m. and that lighting adhere to DarkSky Approved standards.
Taylor said the association hasn’t taken a position yet but asked that amplified music be prohibited, that music stop at 9 p.m. and that lighting adhere to DarkSky Approved standards.
“There are homes in Lake Park and there are people who live in those homes and their whole life savings is their homes and they don’t want an eight-story hotel looking in their backyard,” Taylor said. “Noise carries and is invasive. … People live there and they have backyards they want to enjoy.”
DRB member Doug Haughey noted he’s the Lake Park Association president, and Vice Chair Luke Fredrickson and DRB Chair Stephen Hruby also live there, and their annual meeting will be in February.
“There’s only so much that the neighborhood can do,” Haughey said. “But what we can do, we would like to hopefully do in harmony with the builder to make sure that we’re good neighbors and make sure the end product is something that not only can the neighborhood live with, but hopefully enhances the neighborhood and makes it something that is a benefit to the area.”
There were five conditions city staff suggested and DRB members recommended others, including reducing noise, shielding lighting, adding trees and buffers and blocking views of asphalt and headlights from the parking area abutting Goodlette-Frank Road.
 “That’s crucial to hide that parking,” Hruby said.
“That’s crucial to hide that parking,” Hruby said.
DRB member Chae duPont urged city officials to educate neighbors about what the developer is allowed to build. “Sorry, Lake Park, but this is just the beginning,” duPont said. “… There is very little that the city and the planning department can do to change what has been afforded to The Commons.”
McLean noted this is only step one in a yearlong process and it must receive City Council approval. He added, “We’ve got a lot of work to do, and we’re certainly ears wide open, listening to all the input.”





