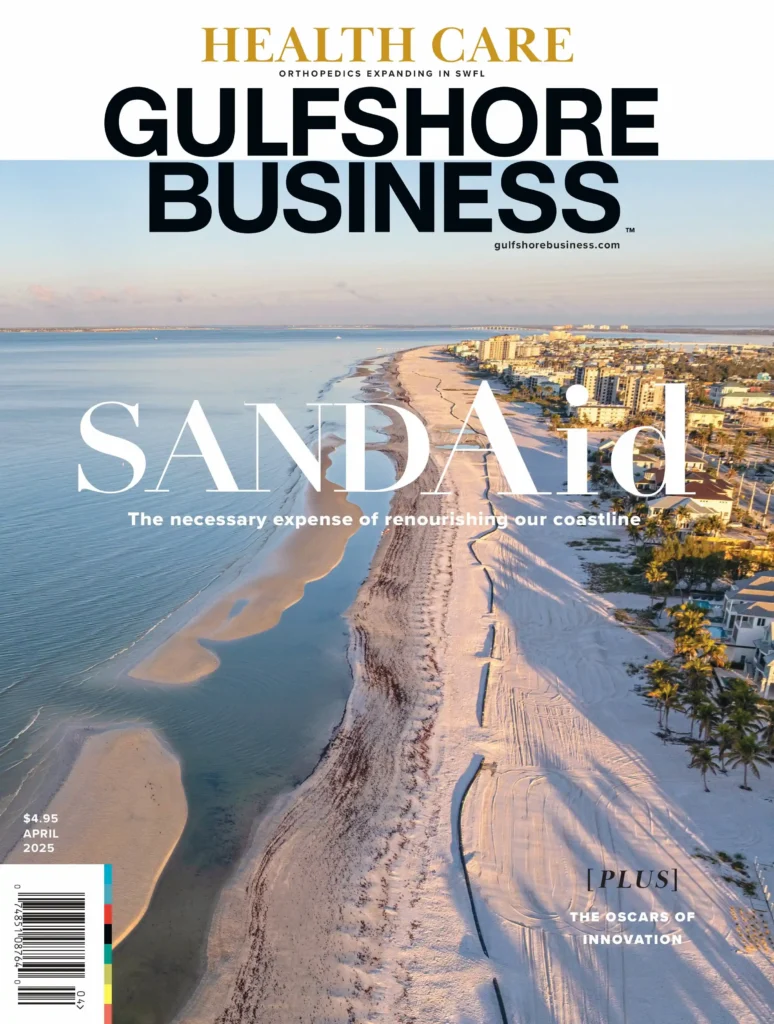Naples’ 27-year-old Inn on Fifth is moving forward with another expansion, including 11 luxury three-story suites with amenities that will replace a deteriorating 1970s-era bank building.
Naples Design Review Board on April 23 unanimously approved Napoli Owner LLC’s plans for a 35,600-square-foot expansion at 675 Fourth Ave. S. during a preliminary design review, with 16 conditions, including coordinating with the city to consider adding shade trees in the right of way and redesigning wraparound balconies and garage-door materials.
“This project is not only enhancing the site … but also creating more activity and a safer area, as opposed to an abandoned building at the existing site,” Renee Zepeda, of Stofft Cooney Architects, told the board.
It will be the hotel’s latest addition under new ownership.
 The five-star Inn on Fifth opened in 1998 after local developer Phil McCabe bought a failing bank building at 699 Fifth Ave. S. in August 1996 for $2.65 million and transformed it into an iconic boutique hotel. In 2010, he redeveloped commercial property across the street, adding Club Level Suites at Inn on Fifth, offering 32 rooms with exclusive amenities. It opened in 2012 and in 2019, it underwent a $5 million renovation that also added two fine-dining restaurants, Truluck’s and Ocean Prime.
The five-star Inn on Fifth opened in 1998 after local developer Phil McCabe bought a failing bank building at 699 Fifth Ave. S. in August 1996 for $2.65 million and transformed it into an iconic boutique hotel. In 2010, he redeveloped commercial property across the street, adding Club Level Suites at Inn on Fifth, offering 32 rooms with exclusive amenities. It opened in 2012 and in 2019, it underwent a $5 million renovation that also added two fine-dining restaurants, Truluck’s and Ocean Prime.
McCabe had planned another expansion on the bank site, one block to the north of the main hotel.
In 2015, he proposed Residences at the Inn on Fifth, 51 hotel rooms, 62 multifamily condos, a restaurant and amenities, and it received preliminary DRB approval but didn’t move forward. In 2022, Maryland-based Pebblebrook Hotel Trust, a publicly traded real estate investment firm, purchased the 119-room hotel and proposed residences site for $156 million.
Zepeda said the new three-story building would be slightly below Naples’ maximum 42-foot height. The current small bank building, built in 1972, has a parking lot and a drive-thru, she said, but hasn’t been used for years so it’s deteriorating.
The 0.6-acre property is in a commercial-zoning district, surrounded by large commercial buildings and two- and three-story older residential buildings. It’s within the city’s Community Redevelopment Area, she said, noting a main goal of the CRA is to rehabilitate deteriorating areas to enhance the city lifestyle, adding projects more in line with current architectural enhancements.
“One of the things that we wanted to make sure of was not to create a building that is completely commercial looking … a building that is just one big three-story box,” she said of the contemporary design.
Each luxury suite would span three stories and offer a kitchen, living room, balconies, a garage, courtyard and plunge pool. Guests also could swim in the main hotel’s pool, she said, noting most amenities, including a spa, will be in the main hotel, where guests for the new suites would check in.
 The palette would be a light cream stucco, with warm accents that include wood-looking and stone veneers to withstand hot weather. Walkways will be made of pervious pavers, she said, to help with drainage.
The palette would be a light cream stucco, with warm accents that include wood-looking and stone veneers to withstand hot weather. Walkways will be made of pervious pavers, she said, to help with drainage.
Landscape architect Christian Andrea, of Architectural Land Design, said each suite’s courtyard and pool area would feature “little yards and gardens” and overall landscaping would include flowers, ground cover and trees, including a variety of palms, shrubs, silver buttonwoods and Bougainvillea.
DRB member Irma Sefa wanted a more contemporary design but agreed it was appropriate and blended in. She and others were concerned that garage access would be tight, but Zepeda said engineers are still working on that.
DRB member Sabrina McCabe was concerned there wasn’t enough shade, especially with the loss of a large black olive tree at the corner and urged Andrea to “relook” at that. She also recommended focusing on the street perimeter along Seventh and connecting to the main hotel.
She and Vice Chair Luke Fredrickson asked if they were considering underground powerlines, which Zepeda said would be ideal, but hadn’t been discussed with Florida Power & Light.
Fredrickson and DRB member Doug Haughey contended the design wasn’t cohesive and Chair Steve Hruby agreed, adding there needs to be better integration, especially second- and third-floor windows. “It just looks like they were two different buildings that have come together,” Hruby said.
The board approved it with conditions outlined by the DRB and staff planner Jeff Brammer. The project will go before the Planning Advisory Board and City Council, which also must approve a conditional-use permit for transient lodging in that commercial area, as well as the site plan. It will then return to the DRB for a final design review before the developer can obtain building permits.





