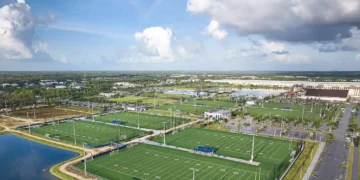When Collier County officials designed the Heritage Bay Government Services Center, they envisioned a contemporary, state-of-the-art, one-stop shop with a seamless flow that would serve county residents well into the future.
The 22,780-square-foot center at 15450 Collier Blvd., just north of the Immokalee Road intersection, opened in August to serve the county’s growing northeastern section. Typical construction would have taken 18 months, but tilt-up construction shaved off six months, allowing walls to be poured on-site and lifted by crane—which also enabled Construction Manager At Risk Kaufman Lynn Construction and Stantec, the architect and design team, to complete the project ahead of schedule and $300,000 below the $11.7 million budget.
“The crane started lifting the tilt-wall panels on April 7 and the full structure was up by April 12,” says Tony Barone, principal project manager for the county’s Division of Facilities Management, which partnered with Tax Collector Rob Stoneburner on the project. “And then the real work began on building out the inside … It’s a quicker and more efficient way to build in an environment where we have shortages.”
The design is similar to the North Collier Government Center on Orange Blossom Drive, but it’s an improved version due to new energy codes and best practices. One of the county’s most efficient buildings, it includes intelligent lighting and energy management systems, a full backup generator and centralized battery backup system that saves energy and protects building systems from failure. It can withstand 180-mph winds and is designed to open a day after a major hurricane to provide much-needed services.
Matern Professional Engineering, which did the electrical and HVAC system work, installed an HVAC chiller system that cools water and retains it, making it energy- and cost-efficient. An IT control room features a dry fire-suppression system that will protect equipment.
Offices are situated behind counters to provide efficiency. “We went to great lengths to make sure this building was more accessible than minimum requirements,” Barone says, noting that one-third of service counters and all permit counters are at wheelchair height, and quiet rooms are provided for sensitive conversations.
Although it’s not green or sustainably certified (a costly process), the county saved taxpayer money by foregoing certification while still addressing carbon, energy, water, waste, transportation, materials, health and indoor environmental quality. “We asked our design team to design it to that higher green-design standard,” Barone says.
Inside the lobby, expansive, hurricane-impact windows provide lots of light and separate seating areas are divided into sections that include the Tax Collector, Clerk of Courts, Property Appraiser, Supervisor of Elections and the Growth Management Community Development Department.
Residents and businesses can do nearly anything quickly, from building permits to veteran services, early voting, court records, utility payments, driver and boating licenses, marriage licenses, concealed weapon permits, hunting and fishing licenses and property and business tax payments. There’s also a driver-test room with 16 computers, surveillance cameras and an observation room, and an isolated driving test area outside.
A large flexible space is available for public meetings and features back offices, a reception area and restrooms that can be closed off from the main building after hours. It also can be used by government officials who need a satellite office, voting or county training. Public meeting rooms feature window shades and an audio-visual system that can be controlled with the flick of a button. Public kiosks also are available if there are lines, or customers can use a QR code and wait outside to be alerted.
Acoustic tiles absorb loud noises in the main lobby, where the ceiling height slopes downward from 26 feet. The fabric-covered dividers in seating areas absorb sound, too, as does the easily cleanable, antibacterial, gray-toned Bentley Mills NexStep Cushion Tile carpet — and it’s Silver Cradle-to-Cradle Certified, which considers material health and reutilization, renewable energy and carbon management, water stewardship and social-fairness standards.
Cost-saving measures abound, such as motion sensors that turn out lights in empty rooms, or turn lights down or off when they detect sunlight. Bathrooms feature wide-plank ceramic wood tile, subway tiles and decorative vertical ceramic wood-plank tiles, while luxury vinyl wide-plank flooring was used in back-office areas and the break room.
Employees can use a private wellness room for breast pumping and other needs. There’s a refrigerator, sink, phone and two curtained areas that also can be used for flushot and other wellness clinics.
The 7.7-acre site is designed to accommodate a future EMS station, another government building and parking garage if needed, Barone said, adding, “The placement of this building considers the growth that’s going to happen in the county.”
The building also can accommodate needs, Stoneburner said, noting, “I really like things to serve dual purposes, so we have a lot of flex space.”





