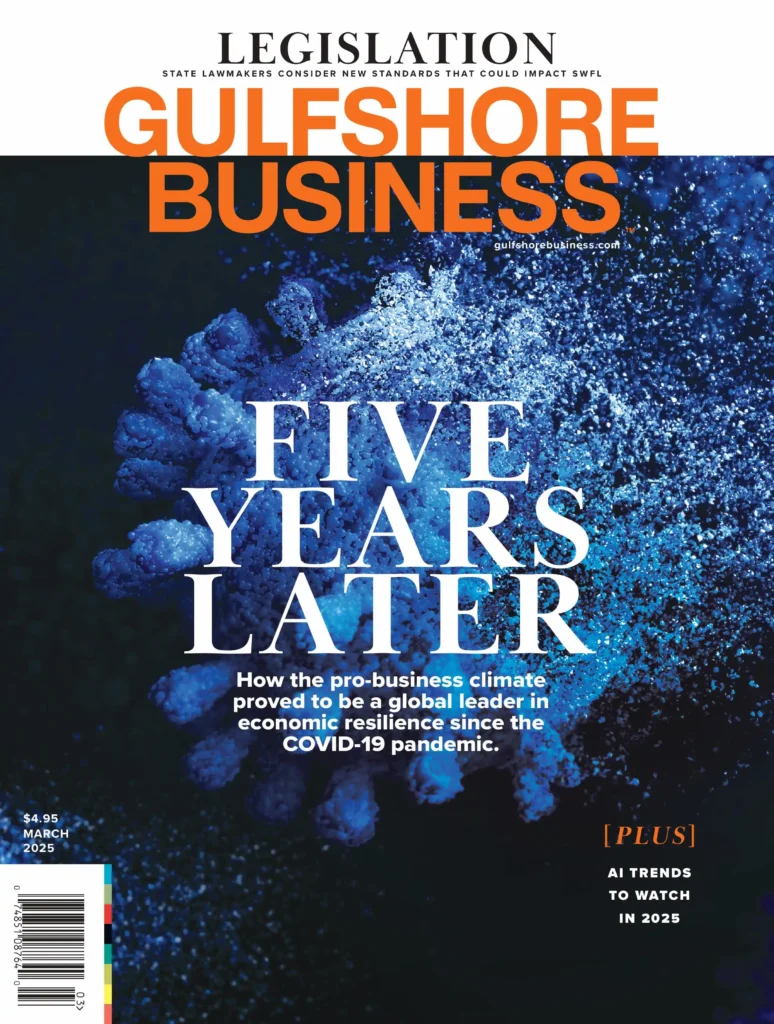A 45.6-acre development is proposed at the northwest corner of U.S. 41 and Coconut Road in Estero. The mixed-use development called Woodfield Estero is planned for 596 residential dwelling units, office, retail, restaurants and related uses.
Estero hosted a public information meeting for the applicant, Woodfield Acquisitions LLC, for its requested rezoning from Mixed-Use Planned Development to Estero Planned Development, which allows for a mix of residential and nonresidential uses in a compact urban form.
Previous owner Lee Health sold the land to South Carolina-based Woodfield Development. Prior to the sale, Lee Health was working with town planning firm Dover, Kohl and Partners on plans for the site. Woodfield will carry on the partnership with modifications to some of the original plans.
“You will see that many of the design aspects of the former Lee Health site have been incorporated into this project,” said Richard Yovanovich, representative for the applicant. The applicant is requesting tier three-level improvements, including plans to be vertically integrated with a mix of residential, commercial and civic uses.
The applicant is requesting tier three-level improvements, including plans to be vertically integrated with a mix of residential, commercial and civic uses.
The development is intended to be a walkable community, with its conceptual master plan designed to encourage daily activity. Parts of the plan to provide residents with natural open spaces include a linear public space running down the center of the development, a pedestrian street serving as a restaurant row, a large central green with an outdoor stage that can host events, a neighborhood park with room for exercise equipment and playgrounds and two retention lakes.
The applicant is also examining the addition of walking and biking trails to be incorporated throughout the project. Total open space of the development is just more than 50% with the total build-up area being 36.8%.
“As people leave U.S. 41 to come into our project, they really start to feel that they’re in a different kind of space that’s designed to be highly walkable and comfortable for people,” said Luiza Leite, a town planner and urban designer with Dover, Kohl and Partners.
Most of the development’s entertainment and dining options will be on the ground floor of the pedestrian-only restaurant row leading into Woodfield Estero’s central green, the project’s largest public space. The central green will be anchored at the northern edge of the site by a 3,000-square-foot civic building.  Facing the central green on the western side of the site will be a 260-room hotel. A neighborhood park along the edge of U.S. 41 will face a mixed-use office building, which will have commercial sites on the ground floor and offices above.
Facing the central green on the western side of the site will be a 260-room hotel. A neighborhood park along the edge of U.S. 41 will face a mixed-use office building, which will have commercial sites on the ground floor and offices above.
The nearly 600 dwelling units will be a mix of multifamily and townhomes. Street parking will be available on every street except for restaurant row, and all streets will be publicly accessible.
“This is not meant to be a gated community,” Leite said. “It’s meant to be a village center that welcomes everyone in and out.”
The majority of buildings are planned between 35 and 60 feet high, with the exception of the 75-foot-high hotel.
The project will be broken up in four phases, with the bulk of the nonresidential uses built first. “It’s important to note that right from phase one, you’re going to be getting a mix of uses, and some of the most important kind of active public spaces right from the beginning,” Leite said.
The first phase will complete the network of blocks, streets and public spaces. All buildings in the southeastern quadrant of the property will be completed, including the hotel, three parking garages, a large proportion of the ground floor retail and dining space of the entire project and 274 apartment units. Phase two will complete the northeastern quadrant of the project, including the construction of rowhomes, a three-story apartment building, a mixed-use office building and a fourth parking garage.
Phase two will complete the northeastern quadrant of the project, including the construction of rowhomes, a three-story apartment building, a mixed-use office building and a fourth parking garage.
Phase three will consist of the civic building, rowhomes and a residential clubhouse along the western lake in the northwest quadrant of the site.
The final phase will be exclusively residential, including the construction of 12 townhouses, 182 apartment units and stacked flats that line the southern edge of the parking garage built as part of the first phase.
The architecture will be modeled after Palm Beach and Mizner Mediterranean and Santa Barbara Spanish Colonial styles.
Estero’s planning, zoning and design board recommended the applicant bring in samples and liven up its renderings with color and a more distinct style when returning to the board.





