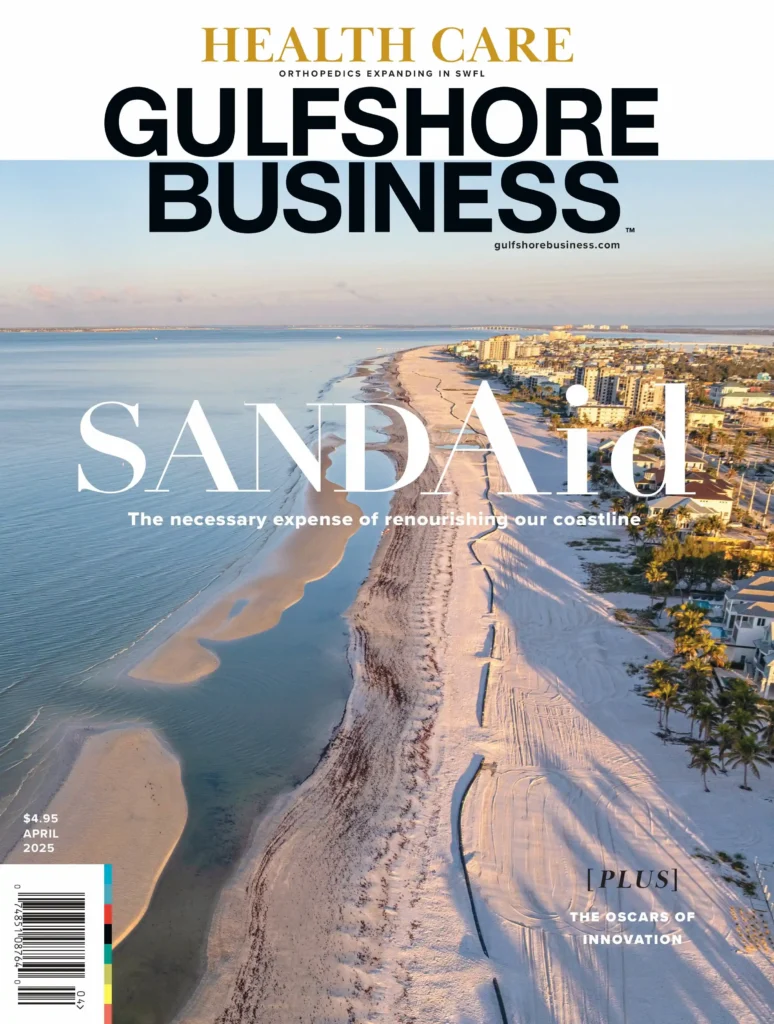The Avenue’s final two buildings received glowing praise and preliminary approval from the Naples Design Review Board, a project that will transform long vacant property and hurricane-damaged buildings into 50 luxury condos and boutique shops near the gateway to downtown.
The Nov. 22 vote involving two stories of 30 condos atop retail on the 1000 block of Fifth Avenue South came one month after the DRB gave final approval to the first two buildings and a 235-space parking garage on the 900 block — a vote that allowed developer Andy Penev to move forward with permitting and start construction early next year.
The project will turn the former St. George & The Dragon and other properties into a luxury mixed-use project near Four Corners, the gateway to downtown Naples.
“This is probably the most iconic development, maybe short of the Four Seasons [resort] in Naples, probably in two or three decades,” said DRB Chair Steve Hruby, an architect. “So, if we don’t get this right, shame on us.”
It’s bounded by Sixth Avenue South, Ninth and 11th streets and features two floors of luxury condominiums atop 75,000 square feet of boutique shops on lushly landscaped open-air walkways designed to resemble old European streets. Each building will have a pool and amenities, and the ground-floor garage will accommodate residents and shoppers. Nearly all homes will be like corner units and will range from two to four bedrooms and sell for just under $3 million up to $8 million.
The project has a long history, including a lawsuit filed by 5th Avenue South Holdings, an affiliate of the original developer, Aspen-based M Development. A settlement, formalized by City Council in October, dropped plans for underground parking and big-box retailers, reduced size and intensity, improved traffic circulation, and allows alleyways and rights of way to be used for utilities and a tree-shaded pedestrian shopping walkway.
Days later, New York-based JSB Capital Group, the investor since the $43.5 million land purchase in 2021, bought M Development’s interest in the 4.3-acre project spanning two city blocks and it was renamed The Avenue. The project team remained, with Penev as developer, MHK Architecture of Naples, New York City-based Morris Adjmi Architects, Architectural Land Design of Naples and Miami-based L&ND landscape design.
This month’s approval involved 2.57 acres on 1010, 1050 and 1074 Fifth Avenue South, 590 11th Street South and 1041 Sixth Avenue South. The two three-story buildings feature 44,600 square feet of retail and hospitality spaces along Fifth Avenue South and 10th Street South.
 Ian Mills, executive director of Morris Adjmi Architects, said it was important to minimize the visual impact of the parking lots and fully enclose that area from the exterior. “They’re not visible at all,” Mills said, adding that retail will conceal parking and wrap around eight corners of the two buildings.
Ian Mills, executive director of Morris Adjmi Architects, said it was important to minimize the visual impact of the parking lots and fully enclose that area from the exterior. “They’re not visible at all,” Mills said, adding that retail will conceal parking and wrap around eight corners of the two buildings.
DRB member Sabrina McCabe cited safety concerns due to combined pedestrian and vehicular traffic in the alleyways, but Mills said the lively nature of the space and paving will encourage drivers to slow down, although he will seek more ways to slow traffic.
“We want to allow pedestrians to walk freely and prioritize them and make sure cars are respecting pedestrians,” he added.
DRB member Doug Haughey praised the arches, architecture and “timelessness of the brick,” calling it elegant and fresh, but he recommended more splashes of color in the landscaping. Hruby also praised the design improvements, especially the arches, a big change since the project first came before the DRB.
“We called it arch city,” Hruby said of arches on the first, second and third floors that were reduced to just the first floor. “It went wild, and I think we had a lot of comments about it. This is much more sophisticated, much more refined, much more in keeping with Naples and keeping with the tropical environment.”
The marques remind him of old marketplaces, like Fulton Fish Market in Manhattan.
“It’s refreshing,” he added. “It’s something you really don’t find here in Southwest Florida or anywhere in South Florida and you’ve done it in such a way that it doesn’t look like it’s northeastern and it does have a very Florida look about it.”
He also noted The Avenue provides linkages that extend Fifth Avenue South eastward beyond Four Corners, tying it to Tin City and other developments. And he noted, the two buildings on the 1000 block designed by Morris Adjmi Architects complement the other two buildings designed by MHK Architecture on the 900 block, “not like twins,” but “successful cousins.”
However, DRB member Chae duPont said it lacks a place where people can meet with friends, such as at Mercato or Waterside Shops, a place to sit, “chat and interact and socialize without being required to buy a coffee.”
Mills noted the retail tenants, which haven’t been lined up yet, will offer spaces to sit, but he can look into a public seating area that isn’t tied to retail.
DRB members also discussed lighting in the vias — various passages and entryways to resident parking — to ensure they’re not like dark tunnels and not overly windy, as well as lighting and landscaping to tie the four buildings together.
The DRB approved it with 14 conditions, in addition to eight recommended by city staff. The two buildings still require site-plan approval from city staff and final design review approval by the DRB.





