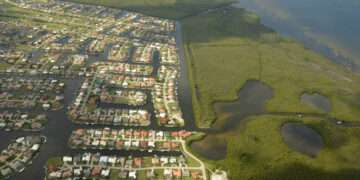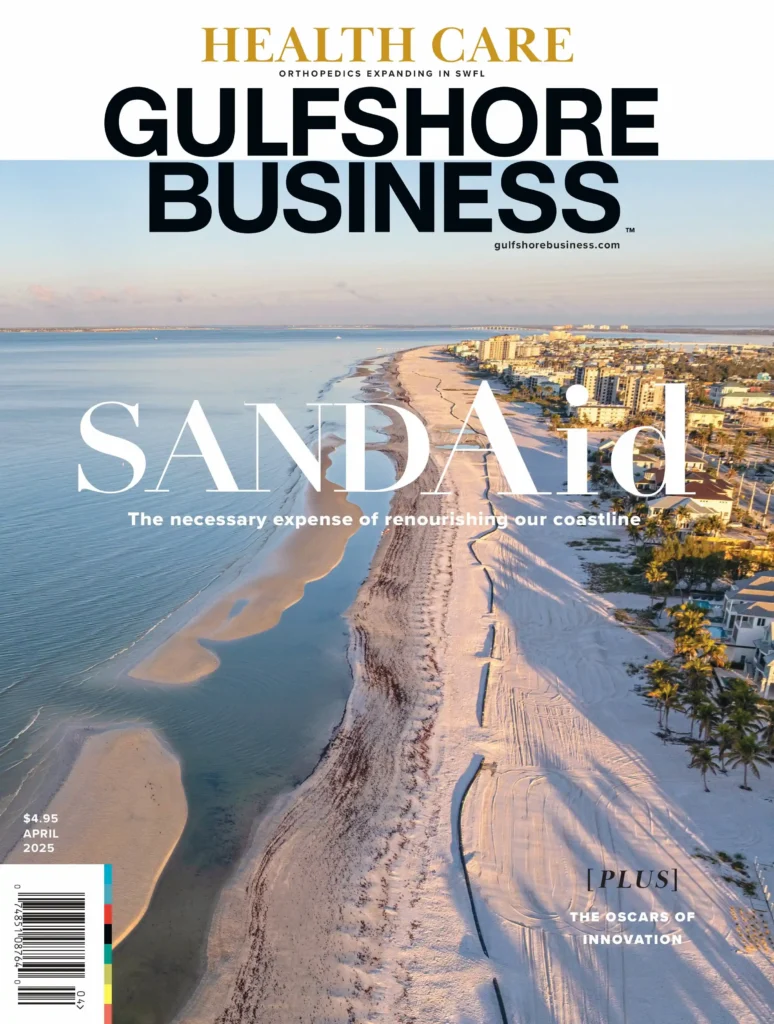A three-story multifamily building with 30 homes in Naples Design District has received preliminary approval by the city Design Review Board.
It’s the second time preliminary plans for 1080 First Ave. S. came before the DRB and they’ve since been revised, including lightening the color scheme, adding architectural detail, moving dumpsters and the driveway entry. Rezoning and approval by City Council aren’t required, and plans are undergoing site-plan approval by city planning staff.
At the April 23 DRB meeting, members appreciated the improvements, noting the architect and landscape architect added landscaped buffers and other changes to address concerns by Naples Square neighbors, the DRB and city staff.
 “It’s to everybody’s advantage to do this,” Chair Stephen Hruby said of MHK Architecture and Architectural Land Design. “It is an improvement.”
“It’s to everybody’s advantage to do this,” Chair Stephen Hruby said of MHK Architecture and Architectural Land Design. “It is an improvement.”
Although it’s sandwiched between two parking garages, Hruby said it’s not overpowered by them due to the “ingenious” design and homeowners wouldn’t notice that.
Letters were sent to 782 surrounding property owners, with only one responding this time — and DRB members agreed those concerns were addressed.
 The nearly 2½-acre parcel is in the city’s Design District, an eclectic mix of art and design, local shops, boutiques, restaurants, emerging businesses and national brands. The property, owned by Texas-based GeoSouthern Intermediate Holdings LLC, is the final parcel on the south side of First Avenue South between 10th Street and Goodlette-Frank Road to submit redevelopment plans.
The nearly 2½-acre parcel is in the city’s Design District, an eclectic mix of art and design, local shops, boutiques, restaurants, emerging businesses and national brands. The property, owned by Texas-based GeoSouthern Intermediate Holdings LLC, is the final parcel on the south side of First Avenue South between 10th Street and Goodlette-Frank Road to submit redevelopment plans.
Called an urban-infill project, it would replace four single-story metal storage buildings built between 1979 and 1982.
The L-shaped parcel is surrounded by The Collective, a three-story design hub featuring art and home furnishings to the west; five-story Naples Square I and Naples Square III condos to the south; a city parking garage under construction, and the Wynn family’s undeveloped parcel to the east, which is undergoing site plan approvals; and two vacant parcels to the north.
 Plans include six residences, a lobby and 30 private covered parking garages on the first floor, while the second floor features a large pool and pool deck with 10 homes, MHK National Director Mark McLean told the DRB, adding there are 14 more on the third floor. Four homes at the rear will be two-story townhomes, each with a private pool on the south side, he said, and there will be a dog park at the east end.
Plans include six residences, a lobby and 30 private covered parking garages on the first floor, while the second floor features a large pool and pool deck with 10 homes, MHK National Director Mark McLean told the DRB, adding there are 14 more on the third floor. Four homes at the rear will be two-story townhomes, each with a private pool on the south side, he said, and there will be a dog park at the east end.
On the far east leg of the property, just south of the parking garage, he said, is a one-story amenity area with a large social room and a multiflex fitness center that also would accommodate yoga, in addition to restrooms and locker rooms for men and women.
Landscape architect Christian Andrea said the dog park will feature benches and small patios, and townhouse pools will be elaborate, with “a lot of design features,” including patios, bubbler fountains and shade shelves. The larger curved pool for the other homes will offer a deck, seating, umbrellas and a variety of plantings.
The entire site will feature raised planters, large trees, a variety of palms, shrubs, ground cover, flowers and trees, including flowering trees, such as vera wood.
 Andrea already addressed concerns by Naples Square neighbors 20 feet away, including a view of rooftops, but assured the DRB and staff they’ll look for ways to screen and buffer to address the Naples Square III neighbor’s complaint about proximity to the fitness building.
Andrea already addressed concerns by Naples Square neighbors 20 feet away, including a view of rooftops, but assured the DRB and staff they’ll look for ways to screen and buffer to address the Naples Square III neighbor’s complaint about proximity to the fitness building.
City Planner Erica Martin noted they’d already addressed most concerns from the June 2024 DRB meeting and will return to the DRB for final design review once they finish the site-plan approval process with staff. That’s required before they can obtain building permits.
The DRB unanimously approved plans with 10 conditions, including preventing spillover of bright light onto Naples Square to the south, adding understory plantings to Washingtonia palms, removing sunshades and adding climbing vines to the garage’s aluminum screening to the north.





